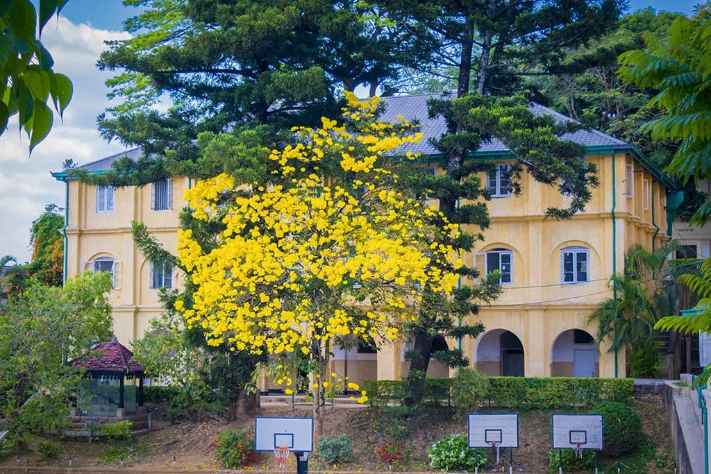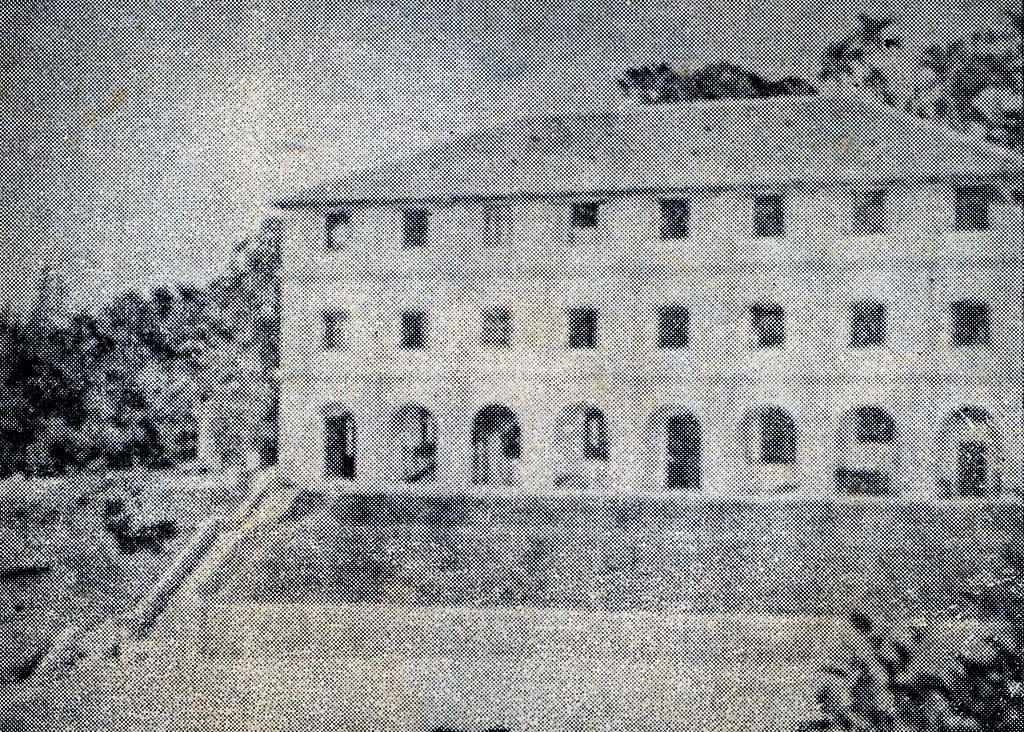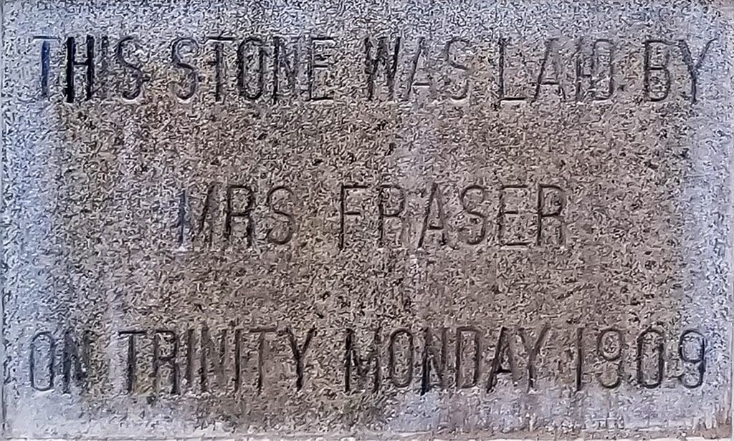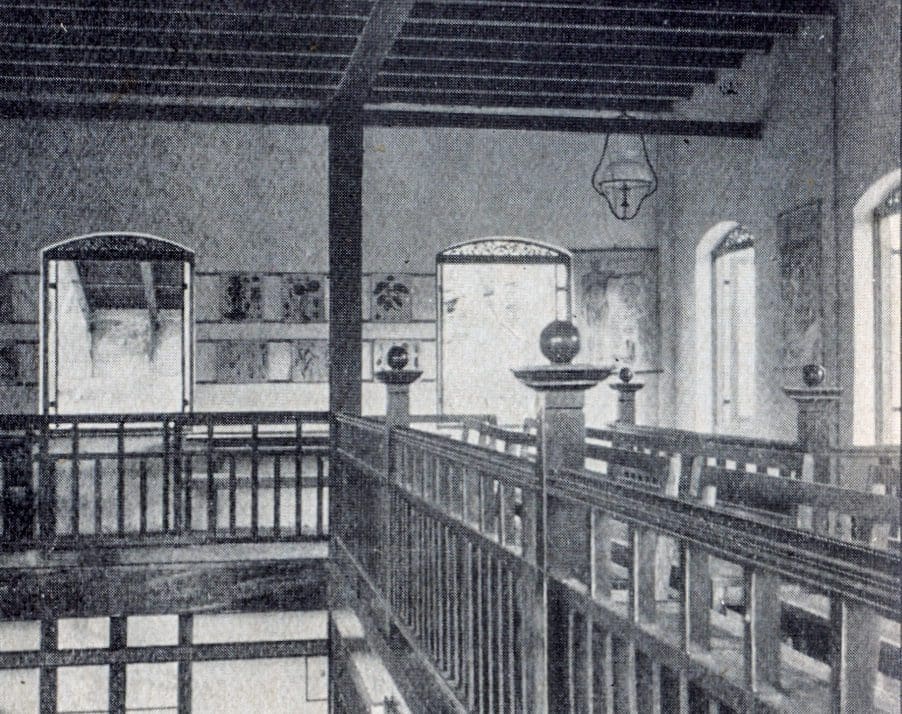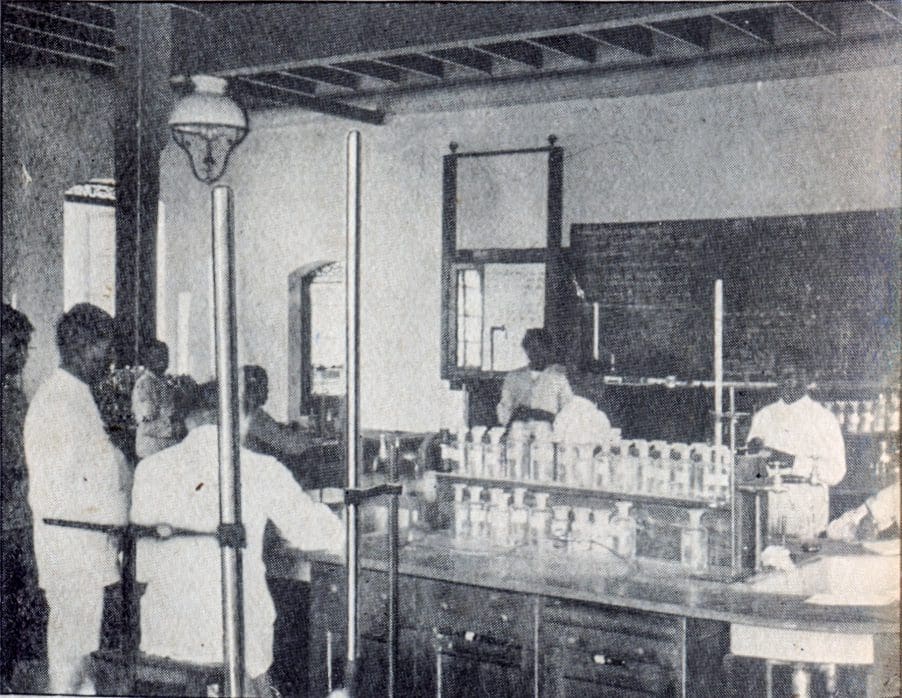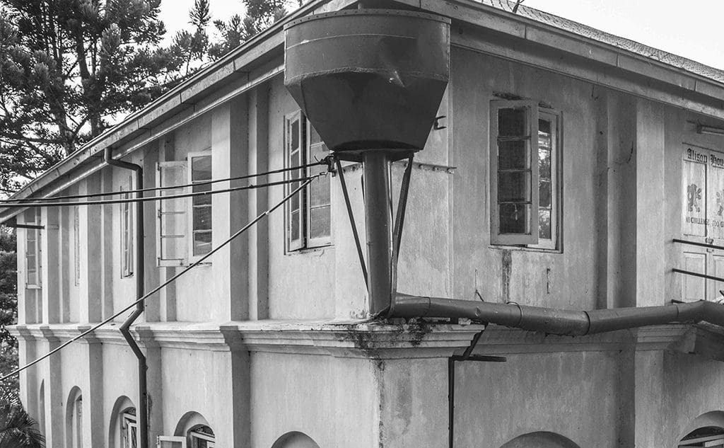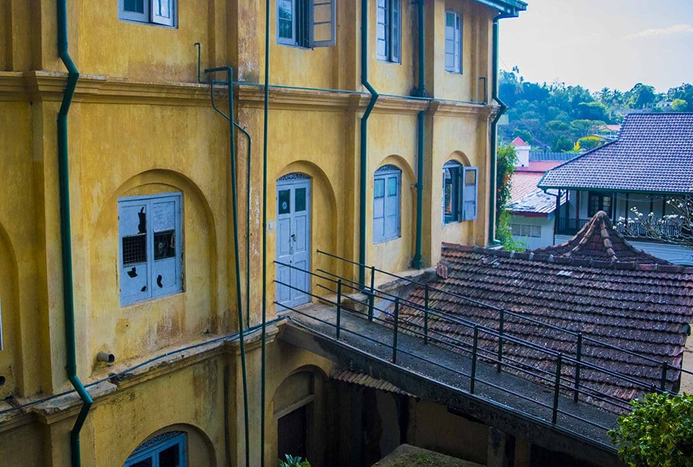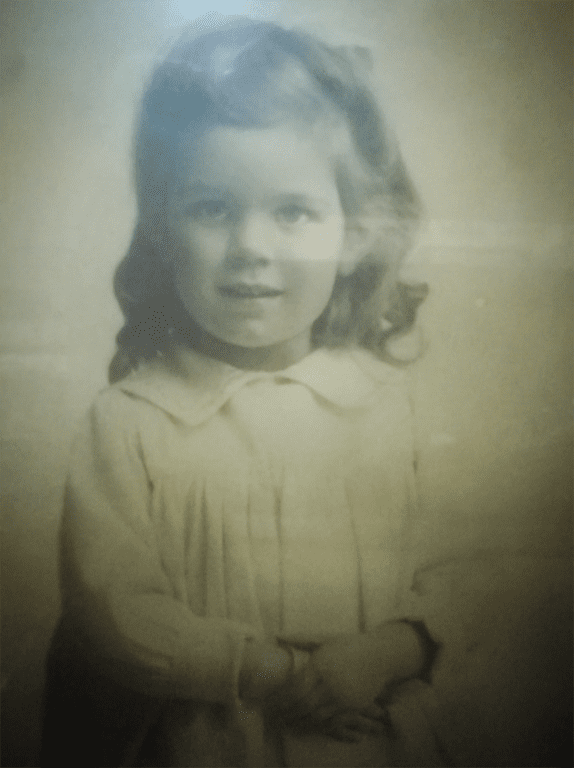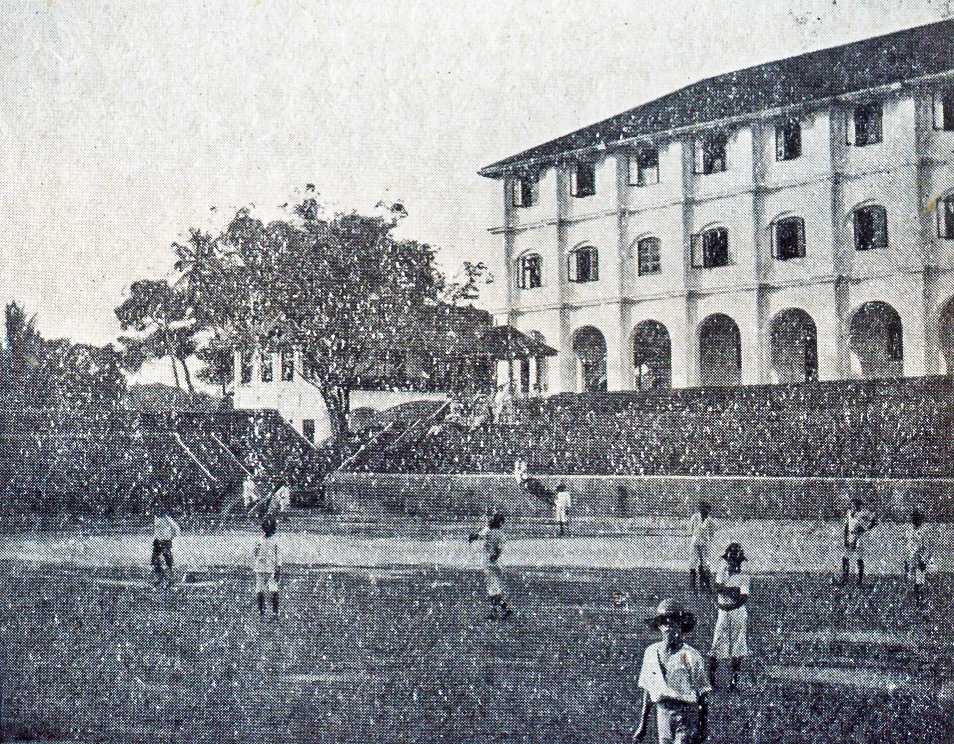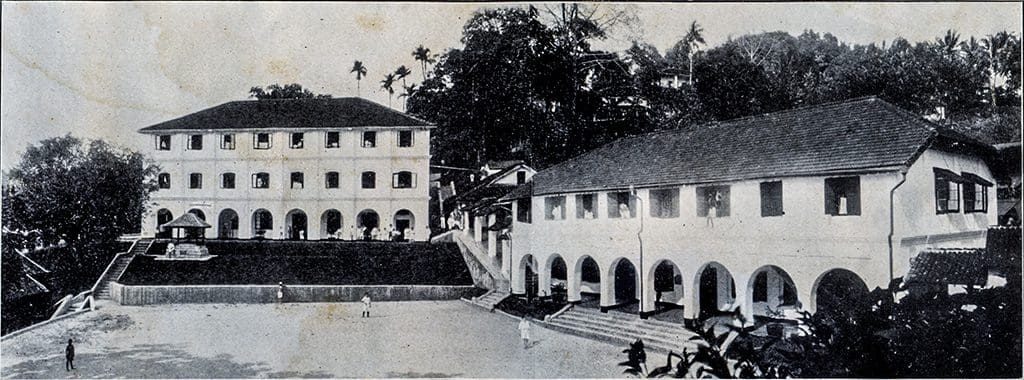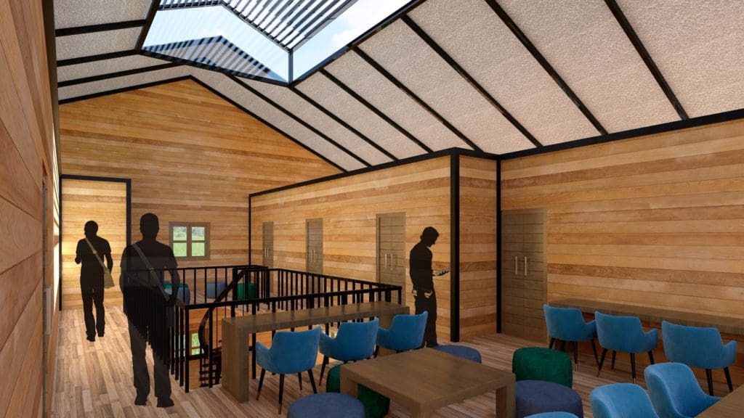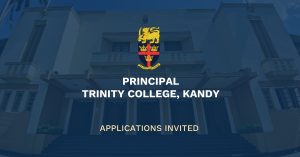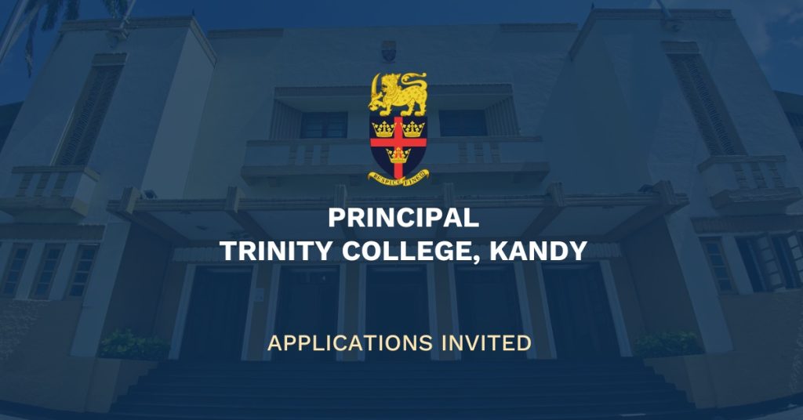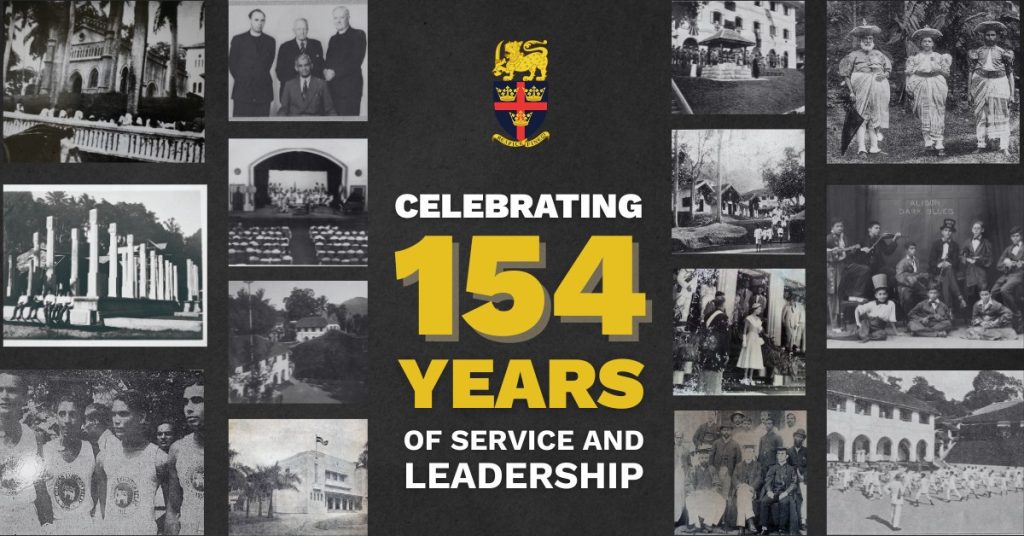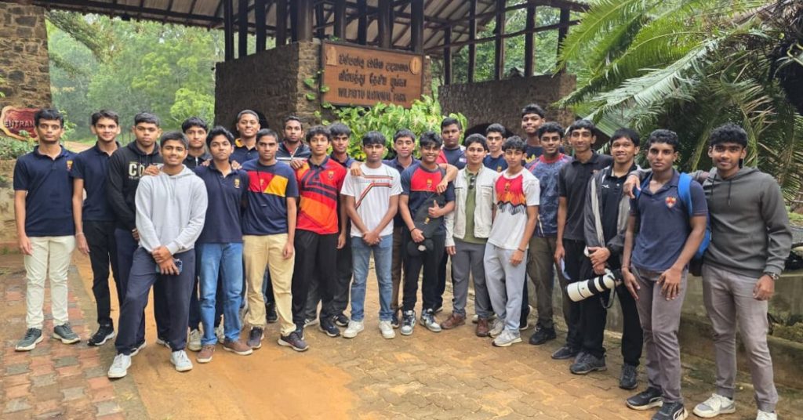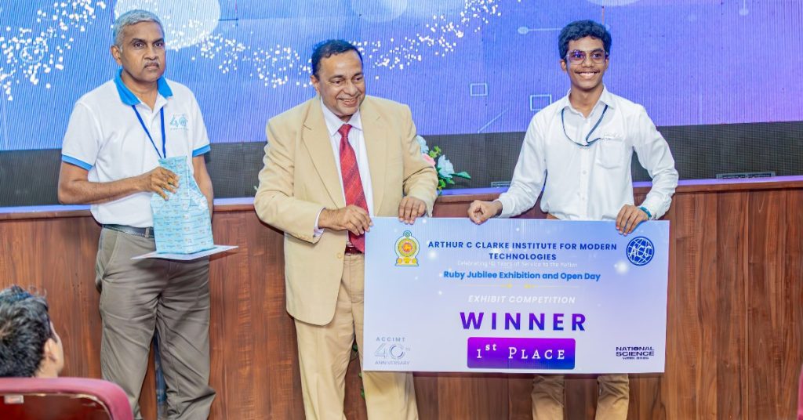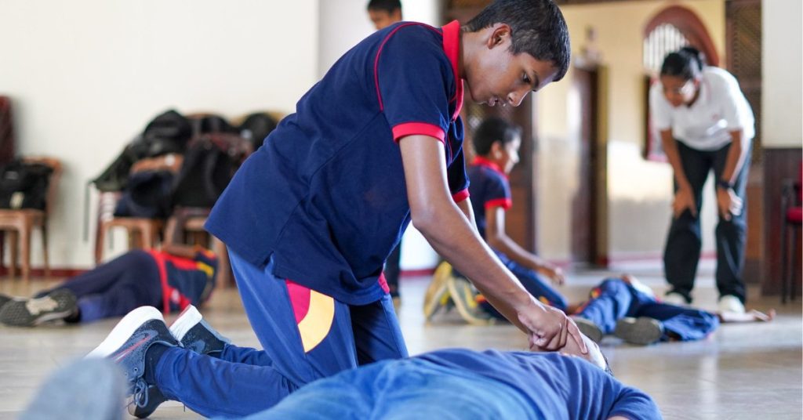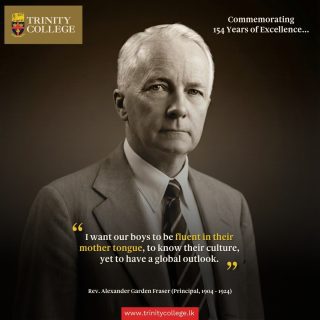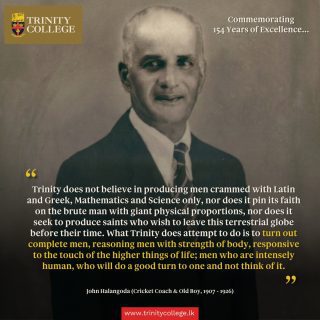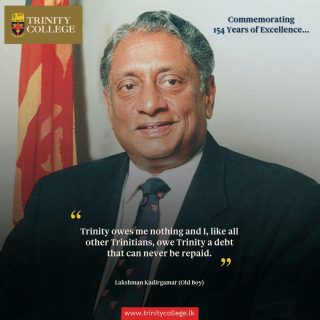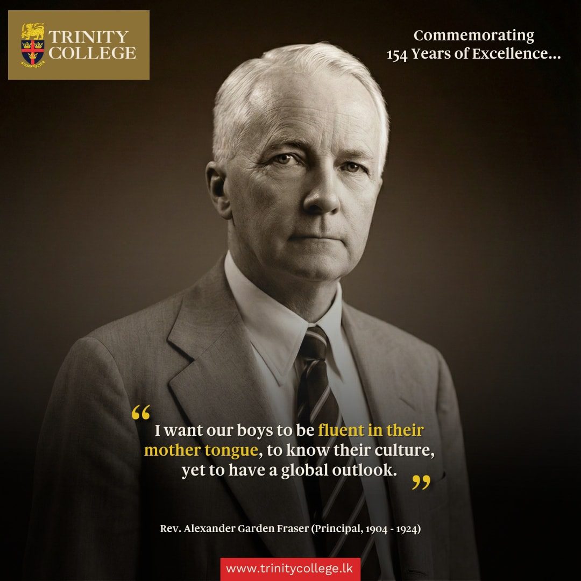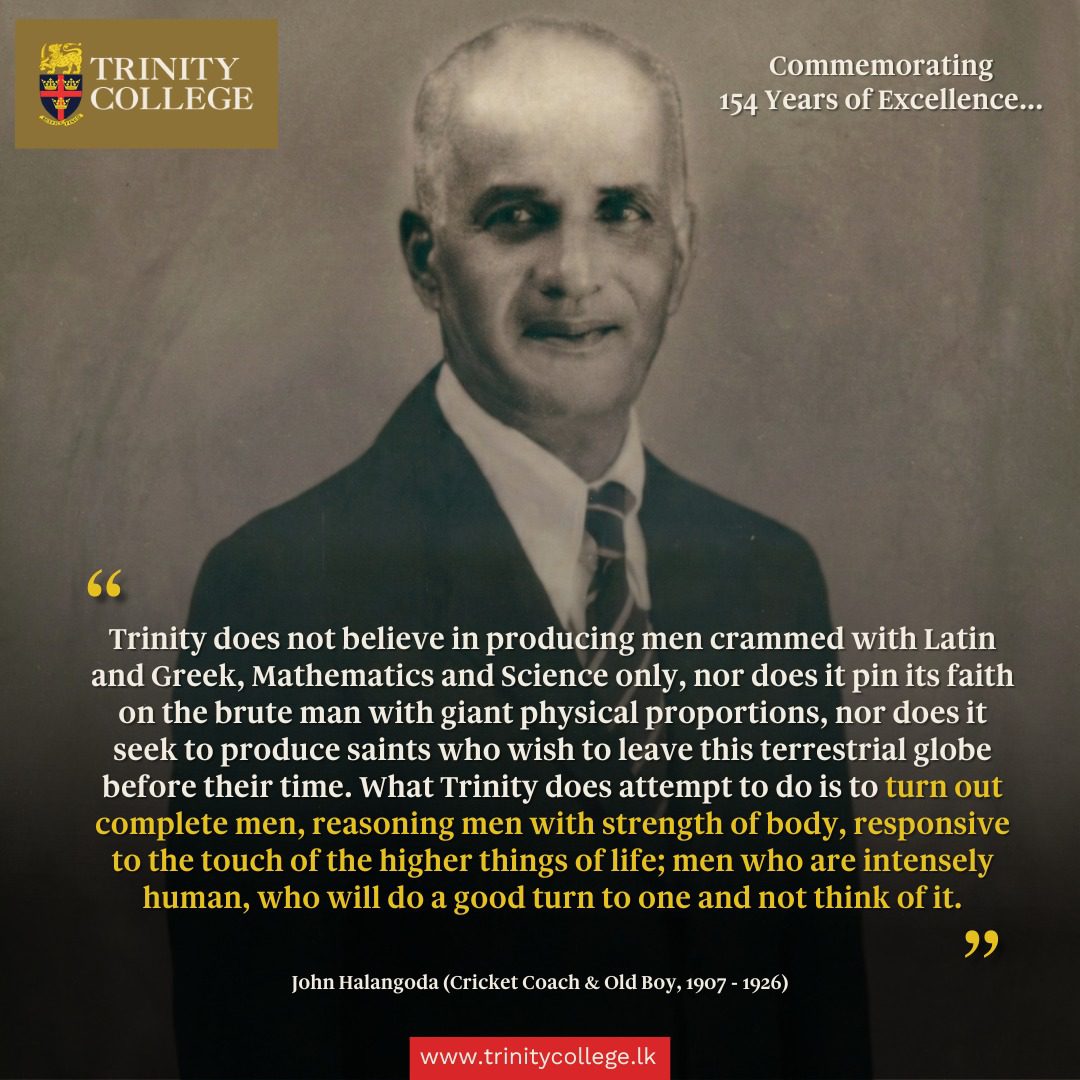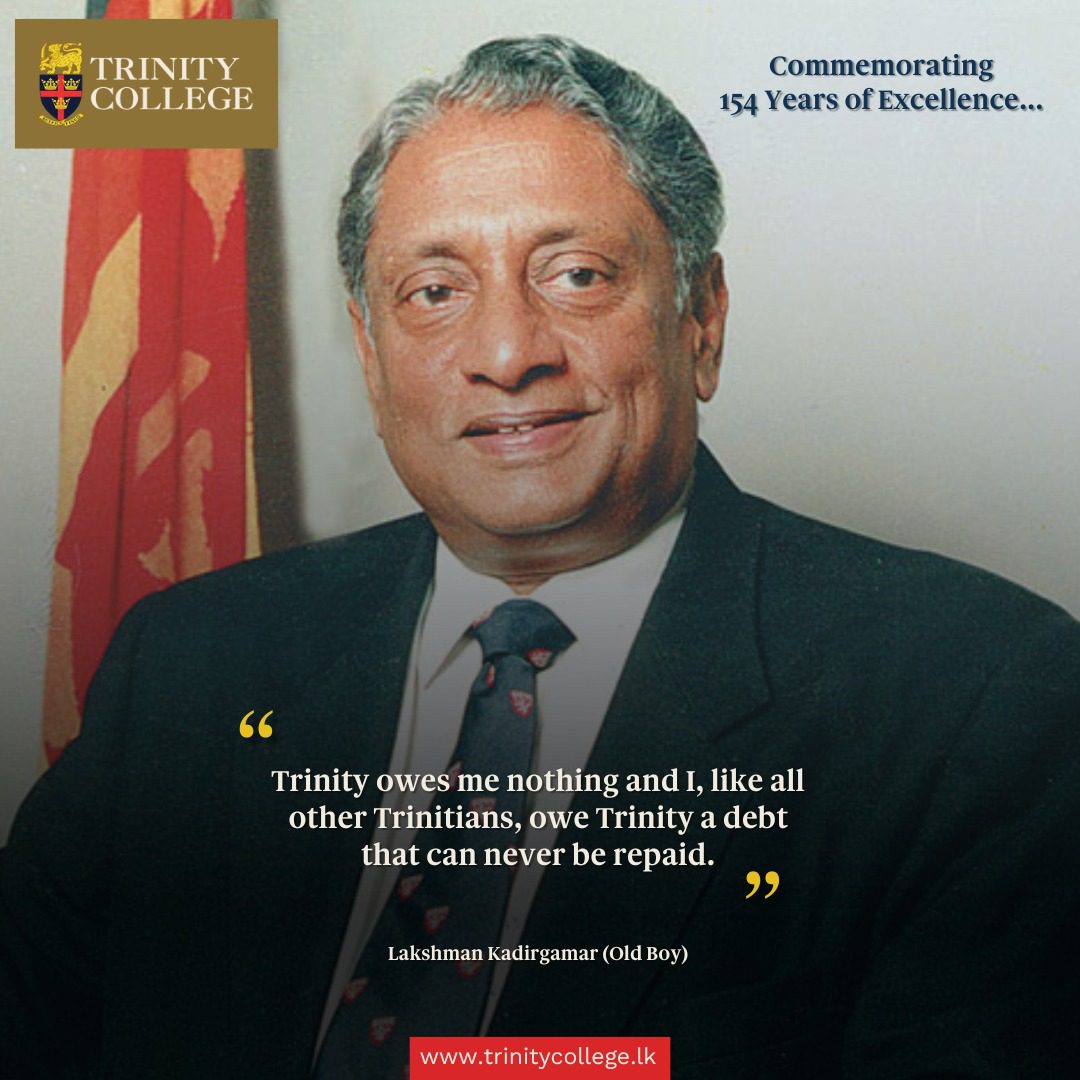One of the oldest buildings in College and built with brilliant architectural flair, Alison House still stands at the heart of the school, just above the quadrangle (famous among generations of Trinitians!)
It is worth exploring the interesting historical background of this building which is said to have been the largest and the only three-storeyed building in the school in 1909.
The Trinity College Extension Fund
This was one of the well known ideas of Rev A. G. Fraser, who arranged to collect funds to facilitate new buildings and other necessities during his time as the Principal.

From the 1908 College Magazine

From the 1908 College Magazine
The costs of the construction was covered from this ‘Extension Fund’. The reason behind naming the building “Alison” also relates to this specific fund.
The short service which preceded with the laying of the foundation stone
The foundation stone was laid by Mrs Fraser on 7th June, 1909 at a small but impressive ceremonial service arranged by Mr C.B. Weerasinghe (a staff member). A charming pandal surmounted by a small platform surrounded by chairs was seen on this day near the present location of the Alison House.
It was 4 o’ clock in the evening of Trinity Monday. The College Choir and the band gathered at the place of the service along with few members of the staff and those who wished to attend the ceremony. The service order was carefully prepared with appropriate prayers, hymns and readings in view of the main object to which the new building was to be devoted, “the wonder of God’s works, as interpreted by Science”.
The service began with the hymn, “O Worship the King, All glorious above” followed by the collect along with readings read from the Bible (1 Kings 4: 29-34 and Psalm 127). The following verse and prayer were then said:
“The Earth is the Lord’s and the Fullness thereof.”
“Bless, O Lord, we beseech Thee, this building, the foundation whereof we now lay in Thy Name. Give use a single eye to Thy Glory; in the Dormitory; in the Common-Room; in the Laboratory. Especially do we pray that whatsoever we here shall learn of the Laws which govern this Thy World of Beauty and Wonder may lead us on to know Thee better, the Author of all good. We ask it in the Name of Him in whom are all treasures of Wisdom hidden, Thy Son, Our Saviour, Jesus Christ. Amen.”
The stone was then placed and declared ‘well and truly laid’. The band played after the Benediction. Mr Jayesinghe delivered a speech which followed by a response from Mr Campbell. Invitees met for tea at the Principal’s bungalow after the ceremony.
A beautiful silver trowel with its case, together with a handsome mallet and set-square of polished wood were presented to Mrs Fraser, who had helped a great deal with collecting the funds.
Teak framed with Mangalore tiles
The building was designed by Mr Norman P. Campbell M.A. (a brilliant Chemist from Balliol College who taught Elementary Science at Trinity) and it was constructed by Messrs. Walker, Sons & Co. Ltd. This was the same engineering company which took charge of the 300 year old Chapel bell before it was hoisted to the tower.

‘H’ Steel structures from Middlesbrough, England
The entire building is 83 ft. x 45 ft. with three floors 13, 12 and 9 ft. high, with the outer walls made of brick, plastered, with an internal structure of “H” steel stanchions, and cross beams on cement concrete foundations.
The roof consisted of teak framed with Mangalore tiles and the two upper floors are of the same wood, the windows and doors being varnished.
Embossed on the some steel stanchions are the words, ‘Dorman Long C & L, Middlesbrough, England ‘ a specialised iron and steel engineering consultancy and equipment manufacturing company in England.
The ground floor was divided into two rooms, about 40 ft. square, one forming a chemical laboratory, fully equipped, with the benches for 36 students. Water and gas pipes were laid to each bench and there were earthenware sinks provided with complete drainage arrangements. The room also had reinforced concrete tables for balances and other sensitive instruments.
The other large room on the ground floor was equipped as a physical laboratory and lecture room with concrete platforms for benches arranged in six tiers, the last row being six feet above floor level. A gallery was arranged on three sides along with accommodation for 300 students.
It was recognised as one of the finest and best equipped college laboratories in Ceylon!
The remainder of the first floor was divided into a masters’ club-room, a prefects’ club-room and a large class-room with almirah spaces for the museum.
The second floor was arranged as a dormitory with sixty beds, and two masters’ rooms with verandahs and bathrooms attached.
A photographic dark-room and a store for chemicals were built below the platforms in the lecture hall.
Collecting 80,000 gallons of water
One of the most impressive concepts of the initial Alison House building was the special arrangement of guttering all rain water from the roof (see the picture below) collected in to large masonry tanks and carried in pipes to the rows of bathrooms on a lower level.
It is said that 80,000 gallons of water can thus be made available in an average year.
Another intriguing arrangement is the emergency exit from the dormitory on the second floor provided in case of fire. It consists of a steel gangway (as shown on the picture below) five feet wide, giving access to the bank behind the building. The whole dormitory can be cleared in less than one minute!
The completion of the Alison House in 1910 paved the way to the existence of the House System. Alison was not, however, the first House.
Mr Campbell’s further improvements to the school made half of the lower floor of Alison converted to a Junior Common Room.
A Silver Key to the main door
The opening ceremony of the Alison House took place on 17th December, 1909 following the Prize Day. His Excellency the Governor, Sir Henry Edward McCallum G.C.M.G. declared open the Laboratories by unlocking the main door with a silver key handed to him by the Principal, Mr A.G. Fraser.
Rt. Revd. Ernest Arthur Copleston D. D. Bishop of Colombo, and the Hon T.B.L. Moonemalle were present at this occasion.
Dearest daughter, Alison Watson
With a commanding view of the School premises, the new dormitory was named after Alison Watson, who was the daughter of Trinity’s loved and faithful friend in England, Mr William Watson of Newcastle, whom Rev Fraser appointed as Honorary Secretary and Treasurer of the Trinity College Extension Fund in Britain.
It is said that Mr William never have set foot in Ceylon but played a major part in assisting Rev Fraser to collect fund for his various projects.
Alison Watson at the age of 4 passed away in London. A life-sized framed photograph was later hung on the west wall of the Alison House. The photograph is now in the College Archives.
Another interesting fact is that after many years, in June 1960, Major Gordon Burrows, (Co-Vice Principal and House Master of Alison from 1949-1962) and his wife Pat, named their Ceylon born daughter, Alison.
A home away from home
1984 marked the 75th anniversary of the Alison House. We are grateful to Mr Harry M. Goonatilake who has traced the beginnings of the Alison House for inclusion in a souvenir which was later produced to mark the Diamond Jubilee and then the House-Master of Alison, Mr J.D. Wilson who is said to have been persuaded Mr Goonatilake to produce this souvenir.
“Shorter in wind, as in memory long,
Feeble of foot, and rheumatic of shoulder”
Alison house surely must have been a ‘home away from home’ for all Alisonians who will be able to reminisce with pride and nostalgia, and recall their happy, carefree schoolboy days in the school and in the Alison dormitory.
In Later years
The laboratories were later shifted from the ground floor. The first floor housed the Staff room, the Music room, the Alison House Common room, Audio-visual room and the Art room.
In the recent past few years, the ground floor and the first floor housed few upper school classrooms.
No Challenge, too great
For such a large building to have survived for more than 100 years is not only because of its fantastic architectural structure but also because of the devotion of many Trinitians, young and old along, with masters and teachers who have always cared for the heritage of Trinity with love and compassion throughout the years. A true wonder of God’s work!
The motto of the Alison House being “No Challenge, Too Great”, we hope this beautiful building will carry its wonderful stories in to the next 100 years.
The future!
The Alison House and the entire building is currently being renovated while preserving the original exterior and internal structure. The renovation will bring a modern interior design to the Alison House with separate self-sufficient accommodation units instead of a dormitory in par with modern thinking and requirements.
Those who wish to read more information on the renovation progress can browse the Trinity150 website here: https://trinitycollege.lk/portfolio/alison-house-renovation/
The main Trinity 150 website is here: https://trinitycollege.lk/trinity150/
We are also regularly updating the College Flickr album with construction and renovation images .
Article bibliology:
- Trinity College Kandy, Extension Fund. (1908). Trinity College Magazine.
- The New Laboratory. (1909). Trinity College Magazine: Trinity College Press, p.June.
- Opening of the New Laboratories. (1910). Trinity College Magazine: Trinity College Press, p.March.
- Reimann, V. (1922). A History of Trinity College, Kandy. Madras: Diocesan Press.
- Fraser, A. (1908). Extension of Trinity College, Kandy, Ceylon. [Aberdeen]: Aberdeen University Press.
- M Goonatilake, H. (1984). Alison House – Its beginnings. [Souvenir] Trinity College Kandy Archives, Kandy.
Few captures of the Alison House from February 2018:












