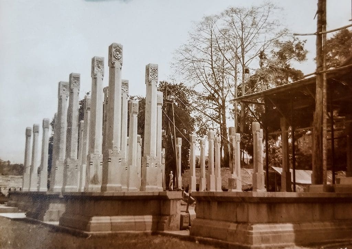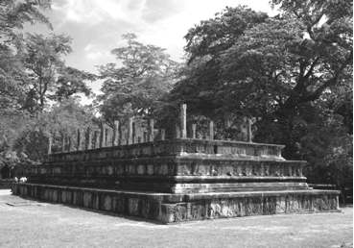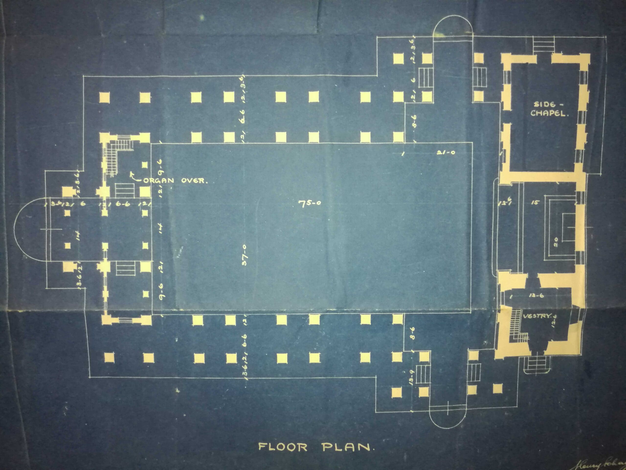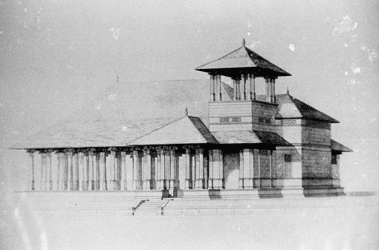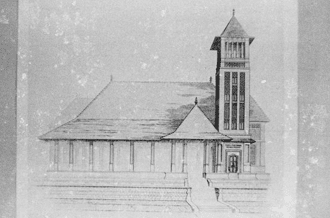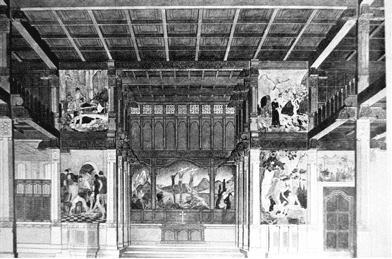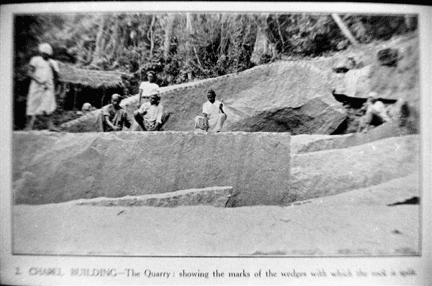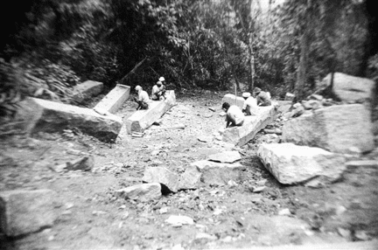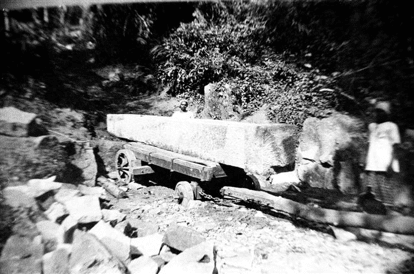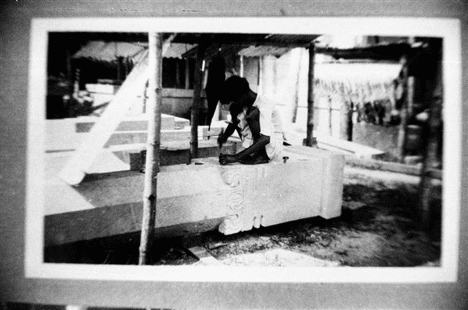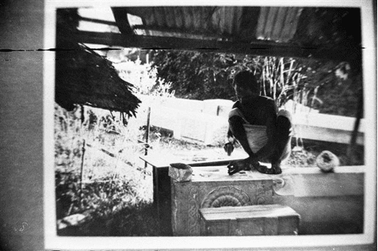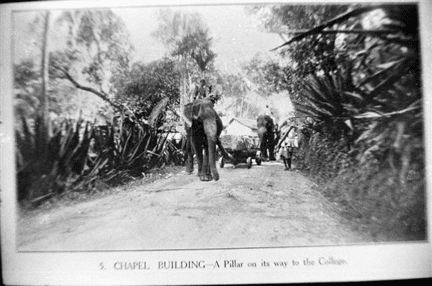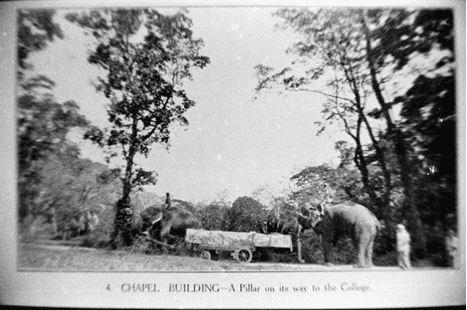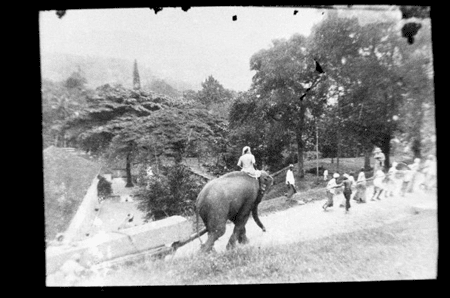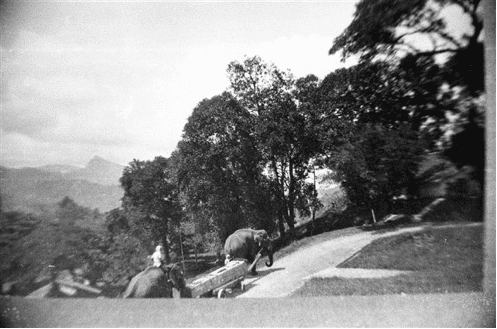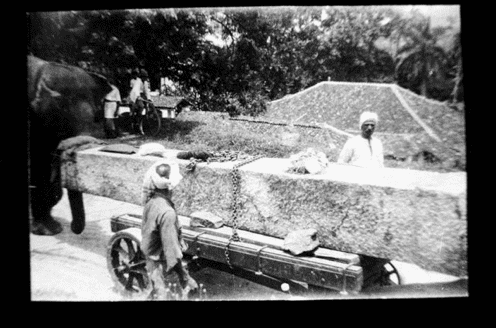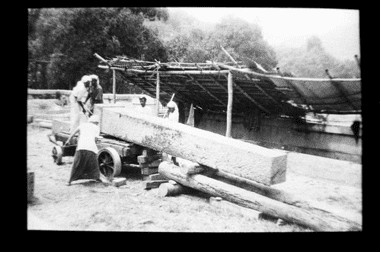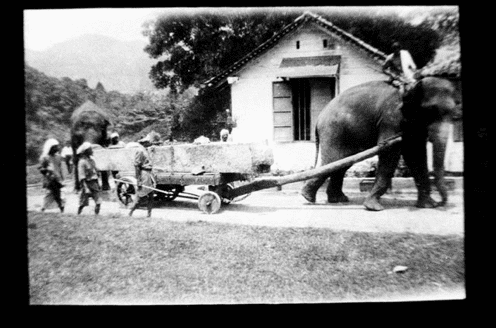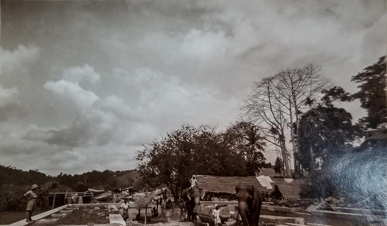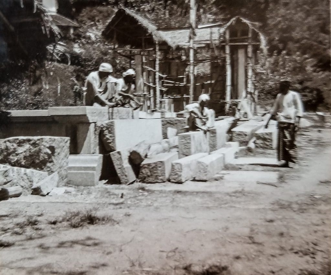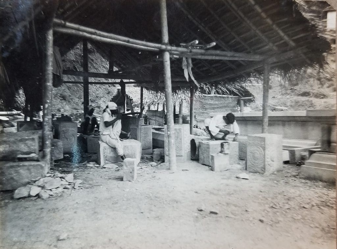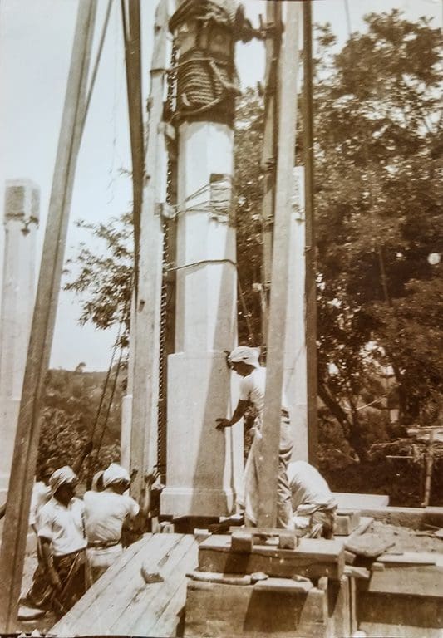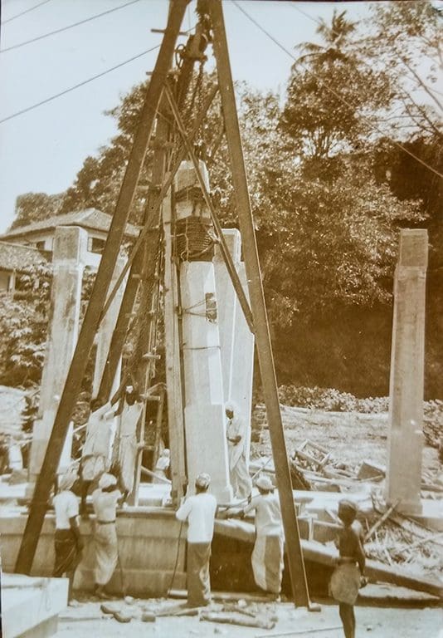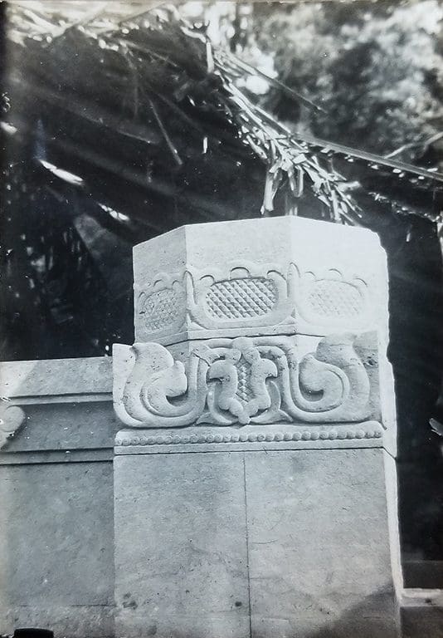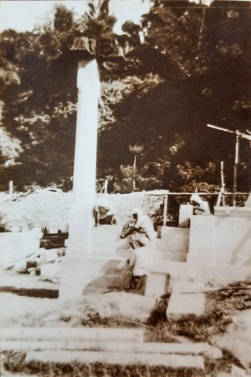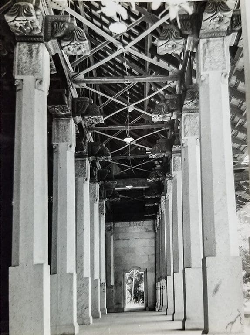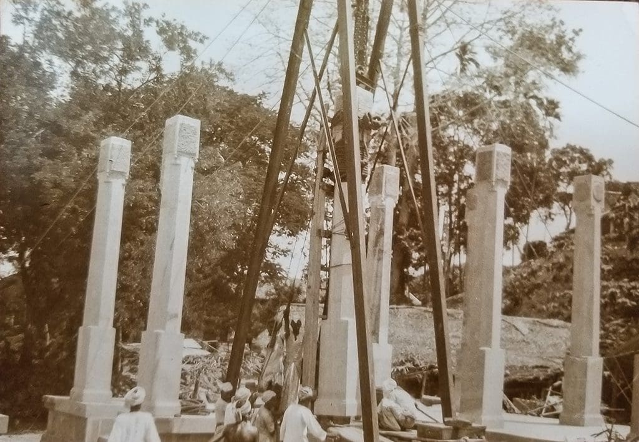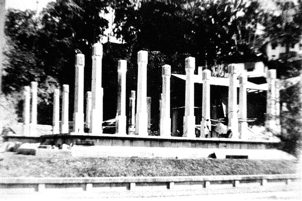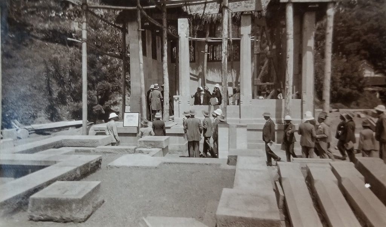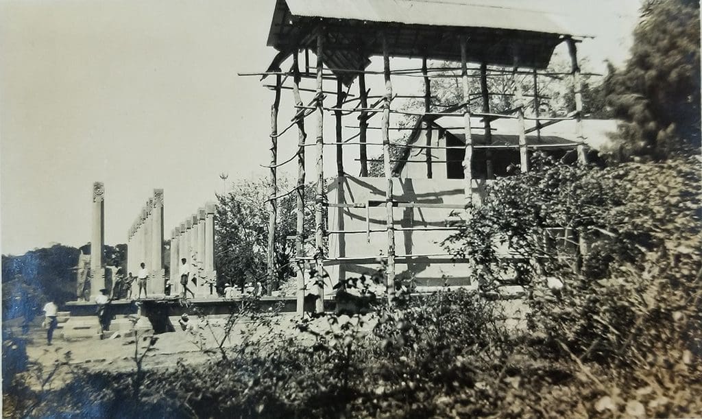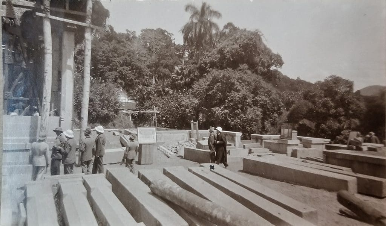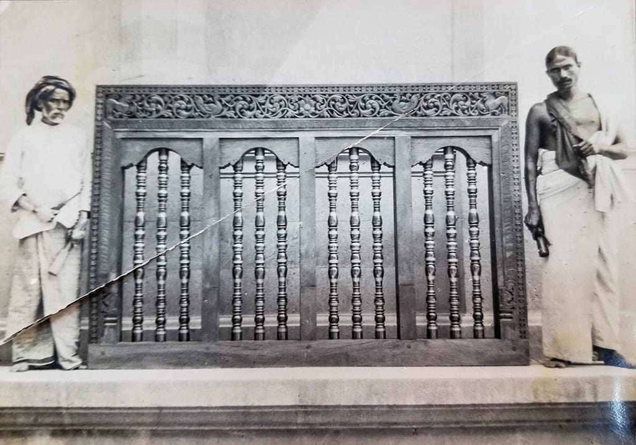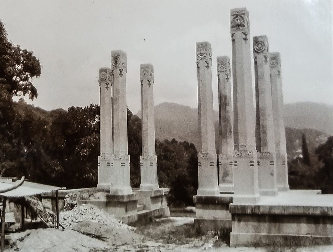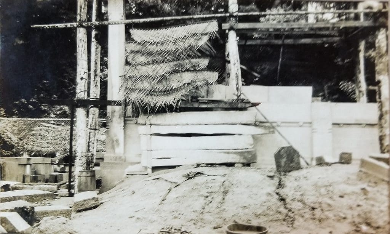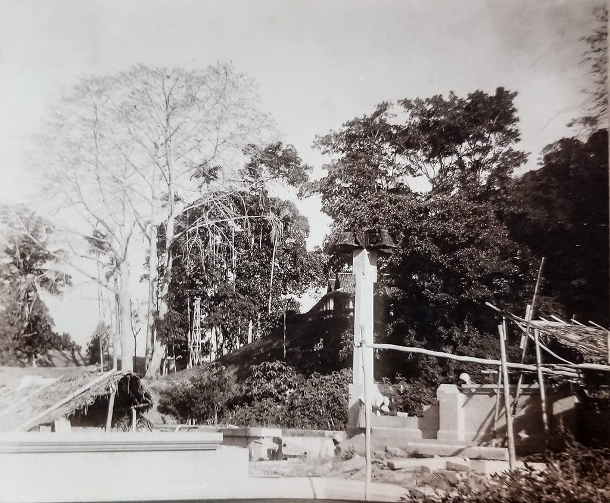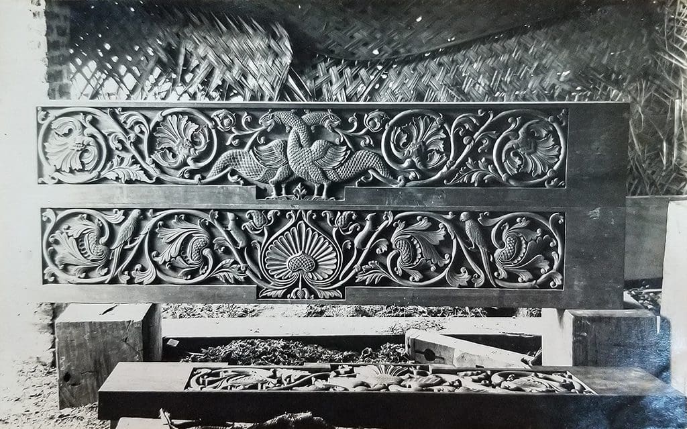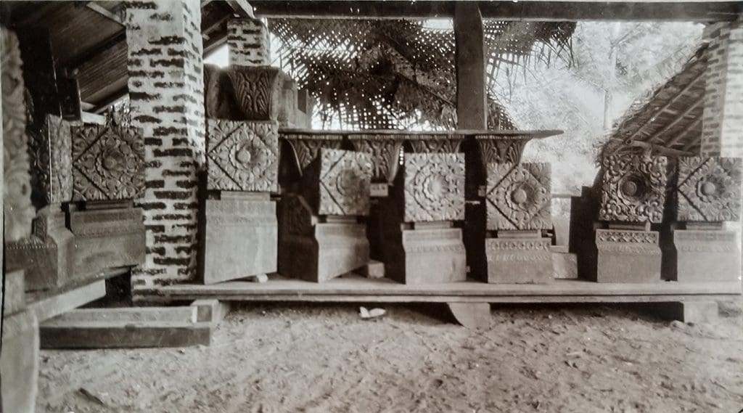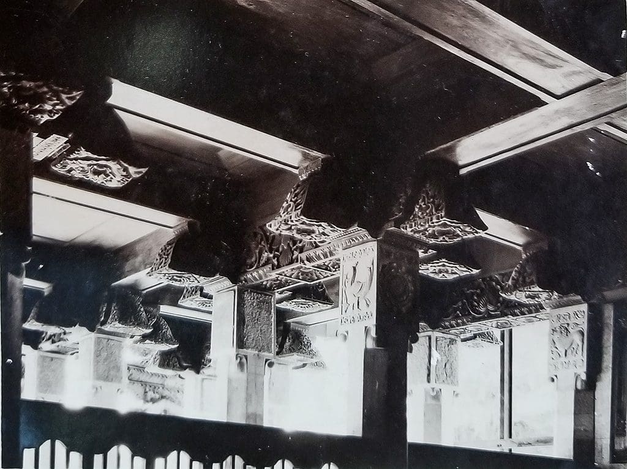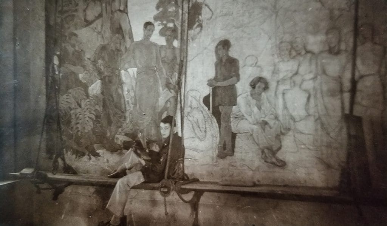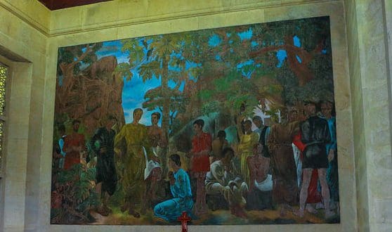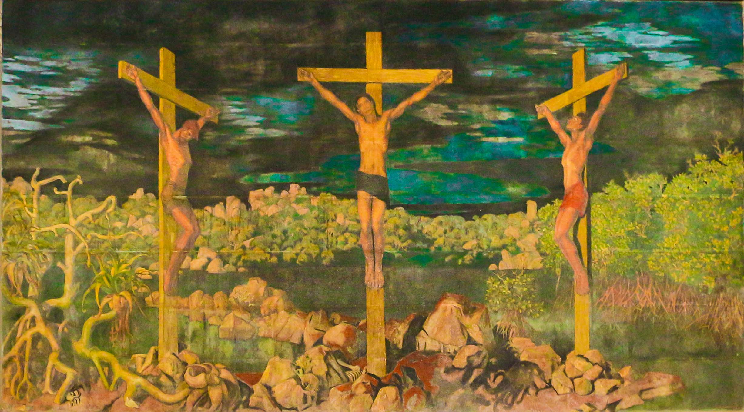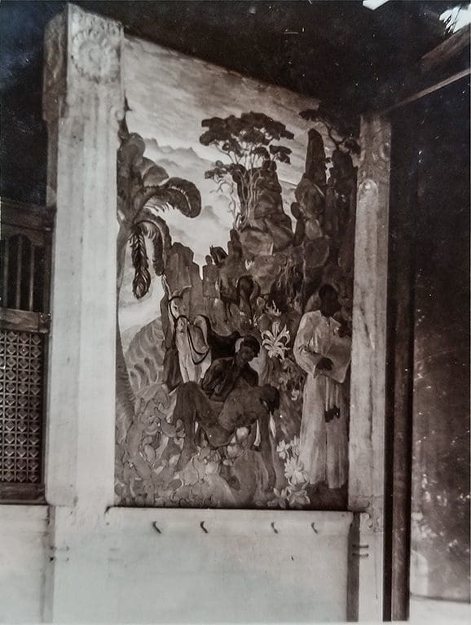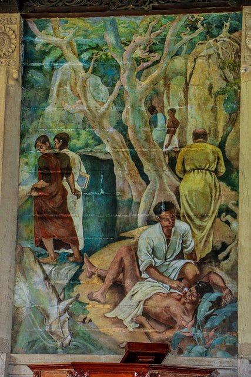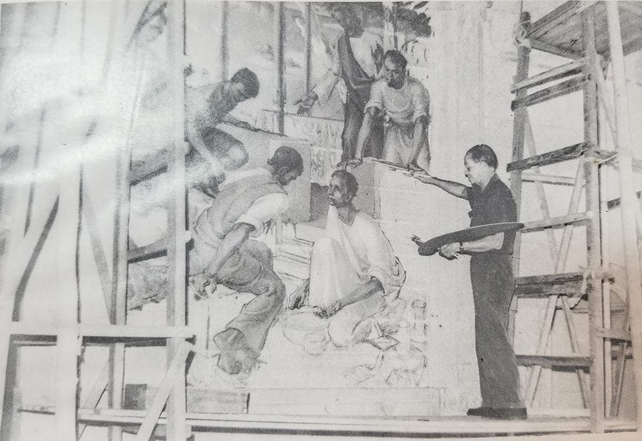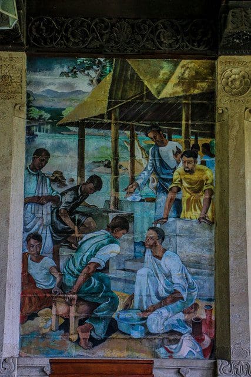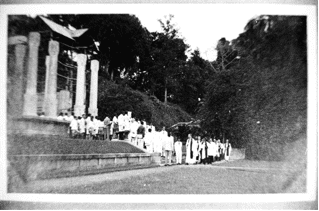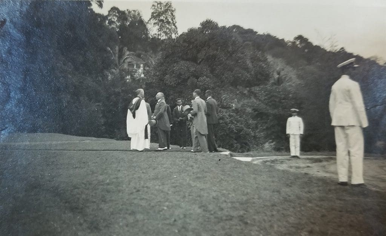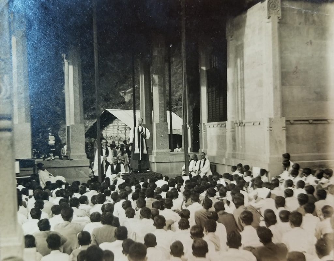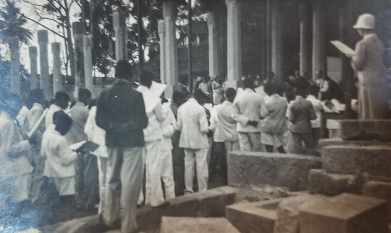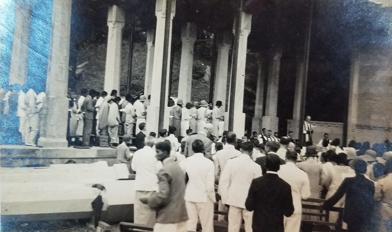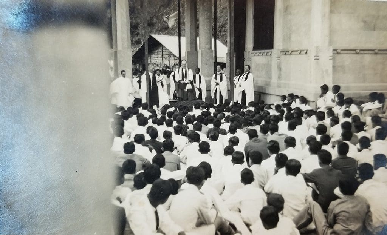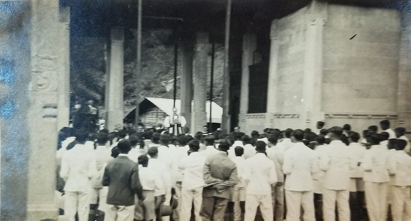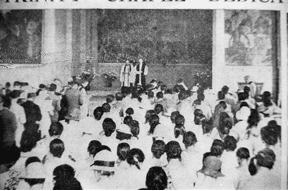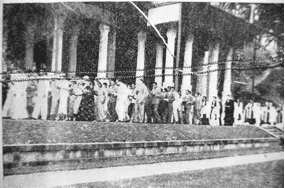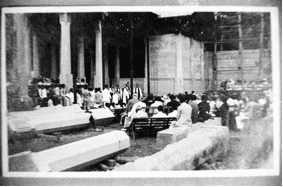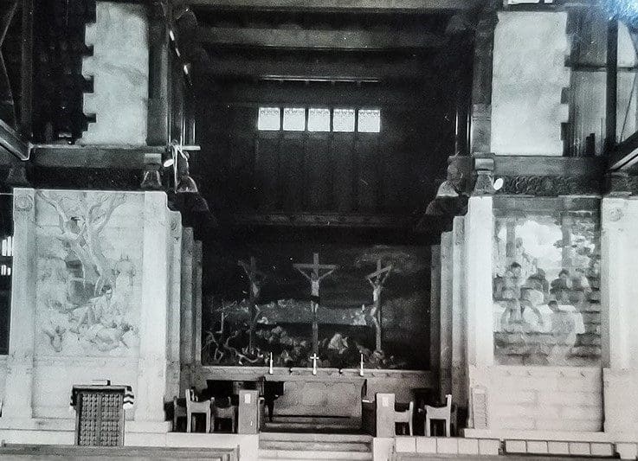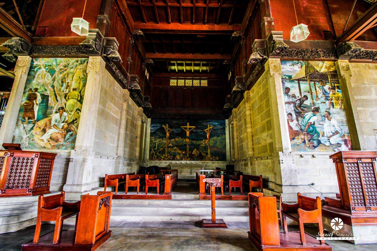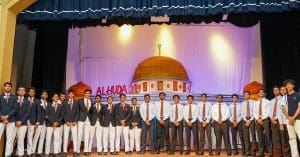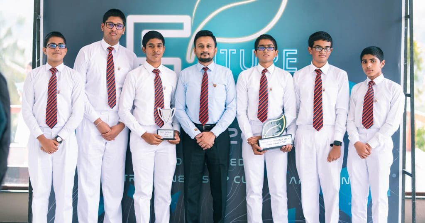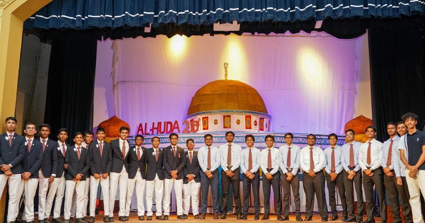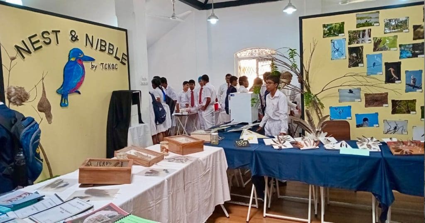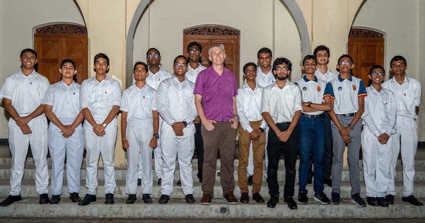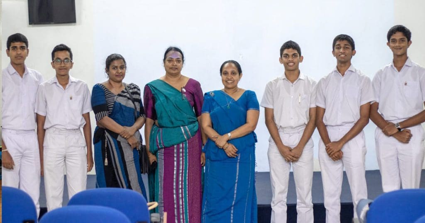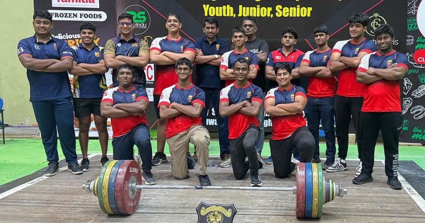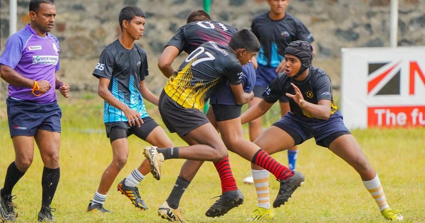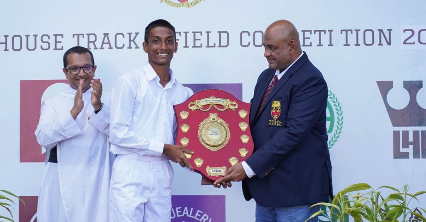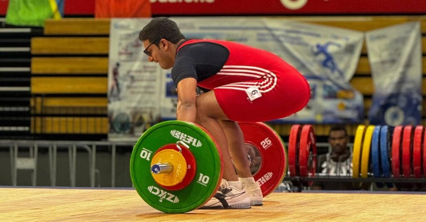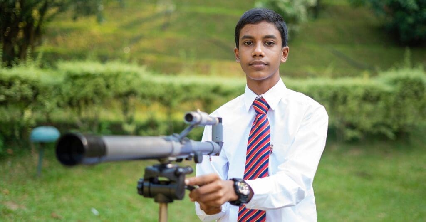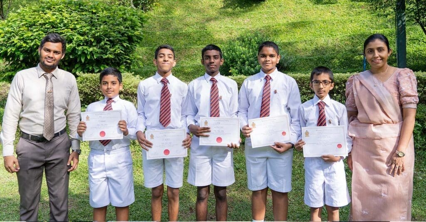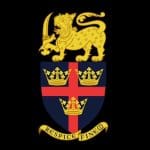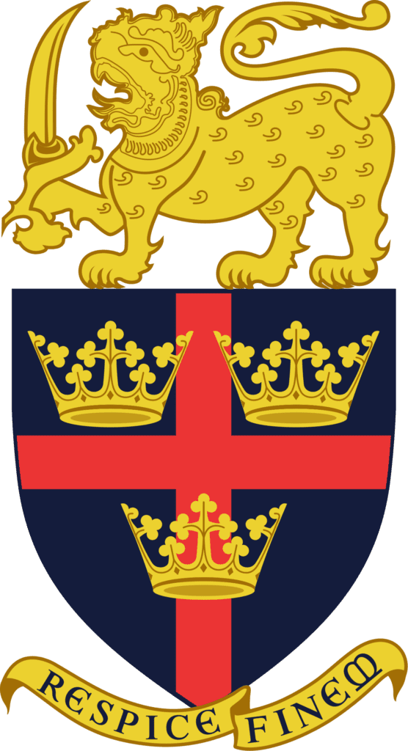Inspiration, planning and designing
The inspiration from circa 1100 AD
Rev Gaster and Rev Fraser were nothing if not pioneers. At a time when most Europeans were content to build churches in their own Gothic style, Gaster and Fraser were more inspired by the local Sinhalese architecture. Prototypes for this Chapel can be found in the audience halls of at Embekke and Temple of the Sacred Tooth Relic. The difference is that the pillars of these buildings are of wood. At Trinity, inspired by ancient buildings in Anuradhapura, Fraser and Gaster built for Eternity.
Putting pen to paper: the inspiration germinates into a plan
Inspired by Sri Lanka’s exquisite architecture of stone buildings, blue prints were arranged to construct a Chapel of stone pillars.
The plan develops into general perspectives
Gaster’s drawings allowed for a flat ceiling, like that to be seen in the chancel, and galleries for Choir and organ. Financial and engineering considerations made it difficult for this work to be carried out. Some indeed like the soaring Kandyan roof as it is!
Craftsmanship, transporting and construction
“The rock face had to be split with human muscle power aided by steel wedges, sledgehammers, and crowbars, as blasting would have merely shattered the rock into pieces.”
The fifty four pillars are made of granite quarried in Aruppola, 4 kilometres (2.5 mi) away. Some, in the chancel, are built in sections, but most have been hewn out of single blocks (5.5 metres (18 ft) long and 0.9 metres (3.0 ft) square), each of which weighing about 3 metric tons (3.0 t) before carving. The blocks were then hauled up to the college on a trolley by a pair of elephants. The first pillars to be erected, those by the pulpit and the south entrance, were fully carved at the quarry before being transported. The remainder were carved at the site of the chapel.
“The blocks were hauled by two elephants, one pulling and one pushing, for a distance of three miles to the school premises; and then another three hundred feet up the slope of the hill to the Chapel site”
“Actual constructions commenced in 1923 and according to the plans drawn up, the building had to be constructed in granite stone of grey colour from ground level to the top level of the pillars and walls.” Above the pillars that were carved by local and South Indian craftsmen are the pillar heads. The sawn timber had to be turned into shape by skilful carpenters and wood carvers who did the exquisite carvings of the Pekadas, Pekada beams, doors and window frames in the chapel.”
The Murals by David Paynter
“Are ye Able” mural found inside the side chapel was painted in 1928, shortly after David Paynter had returned from studying art in Europe. It conveys something of a lush vegetarian characteristic of parts of Sri Lanka which so impressed him on his return from Italy.
“The Crucifixion” mural located above the altar was painted in 1933. Paynter has set the crucifixion, with a beardless Christ on a cross. The backdrop for the crucifixion is a location in north eastern part of Sri Lanka near Trincomalee; the hills of Sri Lanka are too green to suggest the loneliness and desolation of that first Good Friday.
The mural of the “Good Samaritan” located above the pulpit was painted in 1957, replacing an earlier version on the same subject.
“The washing of the feet” mural was painted in 1965, replaced an earlier one on the same subject that was damaged when the roof of the chapel was replaced. It depicts a building of simple Kandyan design with Sri Lankan countryside behind. Interestingly, all the faces (other than that of Jesus himself) were modelled on members of the Trinity staff at the time.
Consecration of the Side Chapel and the Chapel
The side chapel, entered from the North transept, was named by Macleod Campbell as “The Chapel of the Light of the World”. It was the first part of the Chapel to be built. The side chapel was dedicated on 23rd March 1930. Then the governor, Herbert Stanley was also present at this occasion.
The Chapel was formally dedicated on 3rd March 1935.
For those readers who wish to view a larger collection of photographs of the Chapel:
Colour photos of the College Chapel:
https://www.flickr.com/photos/trinitycollegekandy/albums/72157684182912622
Monochrome captures of the College Chapel:
https://www.flickr.com/photos/trinitycollegekandy/albums/72157698372875624
Read more about the Trinity College Chapel:
The John Mcleod Campbell tower and the 359 year old bell – https://trinitycollege.lk/2019/04/30/the-john-mcleod-campbell-tower-and-the-359-year-old-bell/
‘A meeting of cultures’ by Ranil Bibile – https://trinitycollege.lk/2019/01/17/a-meeting-of-cultures-the-chapel-of-trinity-college-kandy/
Coats of arms on the pillars – https://trinitycollege.lk/2017/11/07/coats-of-arms-on-the-pillars-of-the-holy-trinity-chapel/
Chapel events and news – https://trinitycollege.lk/chapel/











